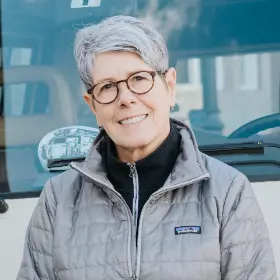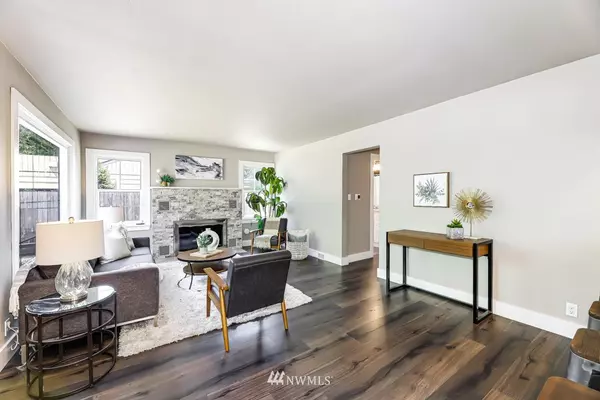Bought with Horizon Real Estate
$670,000
$670,000
For more information regarding the value of a property, please contact us for a free consultation.
1025 S 112th ST Seattle, WA 98168
4 Beds
2.5 Baths
2,700 SqFt
Key Details
Sold Price $670,000
Property Type Single Family Home
Sub Type Residential
Listing Status Sold
Purchase Type For Sale
Square Footage 2,700 sqft
Price per Sqft $248
Subdivision Boulevard Park
MLS Listing ID 1799918
Sold Date 08/13/21
Style 17 - 1 1/2 Stry w/Bsmt
Bedrooms 4
Full Baths 1
Year Built 1947
Annual Tax Amount $6,211
Lot Size 9,240 Sqft
Lot Dimensions 9240
Property Description
Fully renovated, circa 1947 craftsman, located across from Glen Acres Golf & Country Club. Light filled, open concept living area flows into a luxurious kitchen with stainless appliances, quartz countertops and gas range. Living room with fireplace. Top floor master suite with walk-in-closet. Lower floor MIL (ADU), or Airbnb/rental for income with separate entry and boasts a full kitchen, 2 bedrooms, 3/4 bath and family room. A beautiful single family home or an excellent option for multigenerational use. New roof, triple pane windows and new systems: pressurized septic system, plumbing and electrical. Large fenced in yard. Spacious, detached, 2 car garage with private driveway. Easy access to 509 and I5. This home is a must see!
Location
State WA
County King
Area 130 - Burien/Normandy
Rooms
Basement Finished
Main Level Bedrooms 1
Interior
Interior Features Forced Air, Ceramic Tile, Laminate, Wall to Wall Carpet, Second Kitchen, Triple Pane Windows
Flooring Ceramic Tile, Laminate, Carpet
Fireplaces Number 1
Fireplace true
Appliance Dishwasher, Microwave, Range/Oven, Refrigerator
Exterior
Exterior Feature Wood, Wood Products
Garage Spaces 2.0
Utilities Available Septic System, Natural Gas Connected
Amenities Available Deck, Fenced-Partially, RV Parking
View Y/N Yes
View Golf Course
Roof Type Composition
Garage Yes
Building
Lot Description Curbs, Paved
Sewer Septic Tank
Water Public
Architectural Style Craftsman
New Construction No
Schools
Elementary Schools Southern Heights Ele
Middle Schools Chinook Mid
High Schools Highline High
School District Highline
Others
Senior Community No
Acceptable Financing Cash Out, Conventional
Listing Terms Cash Out, Conventional
Read Less
Want to know what your home might be worth? Contact us for a FREE valuation!

Our team is ready to help you sell your home for the highest possible price ASAP

"Three Trees" icon indicates a listing provided courtesy of NWMLS.





