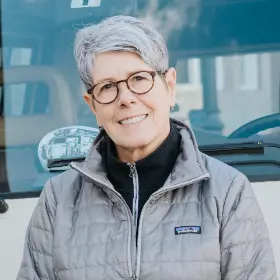Bought with Windermere RE West Campus Inc
$513,500
$397,000
29.3%For more information regarding the value of a property, please contact us for a free consultation.
12026 10th AVE S Seattle, WA 98168
3 Beds
1.5 Baths
1,850 SqFt
Key Details
Sold Price $513,500
Property Type Single Family Home
Sub Type Residential
Listing Status Sold
Purchase Type For Sale
Square Footage 1,850 sqft
Price per Sqft $277
Subdivision Boulevard Park
MLS Listing ID 1882083
Sold Date 02/15/22
Style 12 - 2 Story
Bedrooms 3
Full Baths 1
Half Baths 1
Year Built 1932
Annual Tax Amount $4,591
Lot Size 8,680 Sqft
Property Description
**INVESTOR ALERT** SEWER CONNECTED** Airport Sound Insulation Window Package** Cosmetic remodel or take it down to the studs & create your dream home. Conveniently situated just minutes from downtown Seattle, SeaTac Airport, Shopping, medical facilities & freeways while still located on a quiet street. Main floor has eat in kitchen, living room with wood burning fireplace, full bath, primary bedroom & secondary bedroom, dining room & family room with wood stove, old laundry connections behind wall in under stair closet. Upper floor has half bath, secondary bedroom, bonus space (possible 4th bedroom), loft (possible 5th bedroom) & laundry. Detached 2 car garage w/single door opening. Being sold As-Is seller does not intend to perform repairs
Location
State WA
County King
Area 130 - Burien/Normandy
Rooms
Basement None
Main Level Bedrooms 2
Interior
Interior Features Hardwood, Wall to Wall Carpet, Triple Pane Windows, Ceiling Fan(s), Dining Room, High Tech Cabling, Loft, Skylight(s), Vaulted Ceiling(s), Water Heater
Flooring Hardwood, Vinyl, Carpet
Fireplaces Number 2
Fireplace true
Appliance Dishwasher, Dryer, Microwave, Refrigerator, Stove/Range, Washer
Exterior
Exterior Feature Cement/Concrete, Stucco, Wood, Wood Products
Garage Spaces 2.0
Utilities Available Cable Connected, High Speed Internet, Sewer Connected, Electricity Available
Amenities Available Cable TV, Deck, Fenced-Partially, High Speed Internet, Outbuildings, RV Parking
View Y/N Yes
View Territorial
Roof Type Composition
Garage Yes
Building
Lot Description Paved
Story Two
Sewer Sewer Connected
Water Public
Architectural Style Victorian
New Construction No
Schools
Elementary Schools Southern Heights Ele
Middle Schools Buyer To Verify
High Schools Evergreen High
School District Highline
Others
Senior Community No
Acceptable Financing Cash Out, Conventional, FHA, VA Loan
Listing Terms Cash Out, Conventional, FHA, VA Loan
Read Less
Want to know what your home might be worth? Contact us for a FREE valuation!

Our team is ready to help you sell your home for the highest possible price ASAP

"Three Trees" icon indicates a listing provided courtesy of NWMLS.





