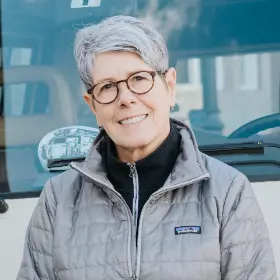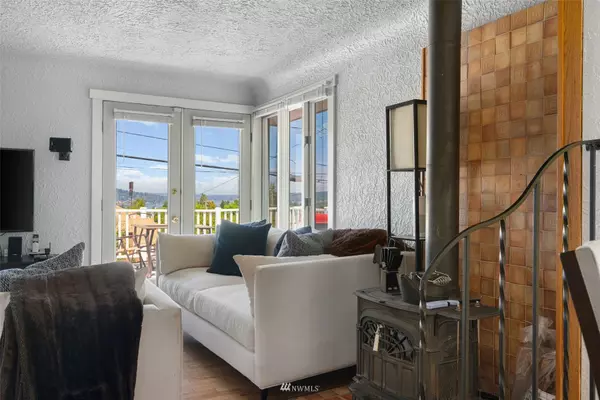Bought with Specialty Real Estate Group
$628,000
$620,000
1.3%For more information regarding the value of a property, please contact us for a free consultation.
8249 S 120th ST Seattle, WA 98178
3 Beds
2 Baths
1,720 SqFt
Key Details
Sold Price $628,000
Property Type Single Family Home
Sub Type Residential
Listing Status Sold
Purchase Type For Sale
Square Footage 1,720 sqft
Price per Sqft $365
Subdivision Lakeridge
MLS Listing ID 1959636
Sold Date 07/29/22
Style 16 - 1 Story w/Bsmnt.
Bedrooms 3
Full Baths 2
Year Built 1946
Annual Tax Amount $5,757
Lot Size 9,000 Sqft
Lot Dimensions 90x101x90x102
Property Description
Beautiful, sunny home views Lake Washington & mountains! 3 bedrm + bonus rm, 2 bath in one of the fastest growing areas in Seattle region. Hardwood floors, wood burning stove, French doors to entertainment-sized view sun deck, dining rm w/French doors to large covered patio, fully finished bsmnt w/separate entrance, new second kitchen, bedrm, full updated bath, living/recrm, & extra finished rm. Was an Airbnb. Huge yard w/built-in fireplace/BBQ off patio, large, covered year round patio, garden & play space. Perfect for all your entertaining needs, no matter what season. Close to shopping, parks, schools, & many other amenities. Deck railing needs replacing. Do not lean on it. Inspection & sewer scope avail. Brand new roof!
Location
State WA
County King
Area 360 - Skyway Area
Rooms
Basement Finished
Main Level Bedrooms 2
Interior
Interior Features Forced Air, Hardwood, Wall to Wall Carpet, Laminate, Second Kitchen, Double Pane/Storm Window, Dining Room, French Doors, Security System, Water Heater
Flooring Hardwood, Laminate, Vinyl, Carpet
Fireplaces Number 1
Fireplaces Type Wood Burning
Fireplace true
Appliance Dishwasher, Dryer, Disposal, Microwave, Refrigerator, Stove/Range, Washer
Exterior
Exterior Feature Wood
Utilities Available Cable Connected, High Speed Internet, Natural Gas Available, Sewer Connected, Ground Source
Amenities Available Cable TV, Deck, Fenced-Partially, Gas Available, High Speed Internet, Outbuildings, Patio
View Y/N Yes
View Lake, Mountain(s)
Roof Type Composition
Building
Lot Description Dead End Street, Paved
Story One
Sewer Sewer Connected
Water Public
Architectural Style Cape Cod
New Construction No
Schools
Elementary Schools Bryn Mawr Elem
School District Renton
Others
Senior Community No
Acceptable Financing Cash Out, Conventional
Listing Terms Cash Out, Conventional
Read Less
Want to know what your home might be worth? Contact us for a FREE valuation!

Our team is ready to help you sell your home for the highest possible price ASAP

"Three Trees" icon indicates a listing provided courtesy of NWMLS.





