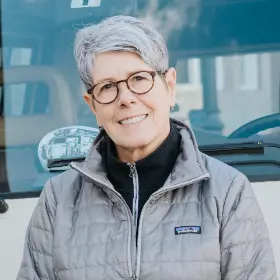Bought with COMPASS
$1,150,000
$1,150,000
For more information regarding the value of a property, please contact us for a free consultation.
5816 40th AVE NE Seattle, WA 98105
4 Beds
2.5 Baths
2,260 SqFt
Key Details
Sold Price $1,150,000
Property Type Single Family Home
Sub Type Residential
Listing Status Sold
Purchase Type For Sale
Square Footage 2,260 sqft
Price per Sqft $508
Subdivision Bryant
MLS Listing ID 2162820
Sold Date 10/18/23
Style 17 - 1 1/2 Stry w/Bsmt
Bedrooms 4
Full Baths 1
Year Built 1947
Annual Tax Amount $9,221
Lot Size 5,040 Sqft
Property Description
Many fantastic updates in this 4 bedroom, 3 bath Bryant home. Close to UW, U-Village, grocery stores, and parks. Easy commute to downtown or east side. Filled with natural light, this 2,266 sqft home features newly finished hardwood floors, an updated kitchen,lovely dining room. A huge deck connects to a level, fully fenced backyard with play structure, hot tub, and shed. Great entertaining spaces! Master suite on upper floor has a walk-in closet, skylights, and a 3/4 bath with steam shower. Completely finished and updated basement with separate entrance, large rec room, bedroom, and 3/4 bathroom. Oversized laundry room has many possibilities, storage or kitchenette? With a new roof, AC, and an e-car charging station, this home has it all.
Location
State WA
County King
Area 710 - North Seattle
Rooms
Basement Finished
Main Level Bedrooms 2
Interior
Interior Features Ceramic Tile, Hardwood, Laminate Hardwood, Wall to Wall Carpet, Bath Off Primary, Double Pane/Storm Window, Dining Room, Hot Tub/Spa, Skylight(s), Walk-In Closet(s), Fireplace
Flooring Ceramic Tile, Hardwood, Laminate, Carpet
Fireplaces Number 1
Fireplaces Type Wood Burning
Fireplace true
Appliance Dishwasher, Dryer, Disposal, Microwave, Refrigerator, Stove/Range, Washer
Exterior
Exterior Feature Cement/Concrete, Wood
Garage Spaces 1.0
Community Features Park, Playground
Amenities Available Cable TV, Deck, Electric Car Charging, Fenced-Fully, Gas Available, High Speed Internet, Hot Tub/Spa, Shop
View Y/N No
Roof Type Composition
Garage Yes
Building
Lot Description Curbs, Paved, Sidewalk
Sewer Sewer Connected
Water Public
Architectural Style Cape Cod
New Construction No
Schools
Elementary Schools Sand Point Elem
Middle Schools Eckstein Mid
High Schools Roosevelt High
School District Seattle
Others
Senior Community No
Acceptable Financing Cash Out, Conventional
Listing Terms Cash Out, Conventional
Read Less
Want to know what your home might be worth? Contact us for a FREE valuation!

Our team is ready to help you sell your home for the highest possible price ASAP

"Three Trees" icon indicates a listing provided courtesy of NWMLS.





