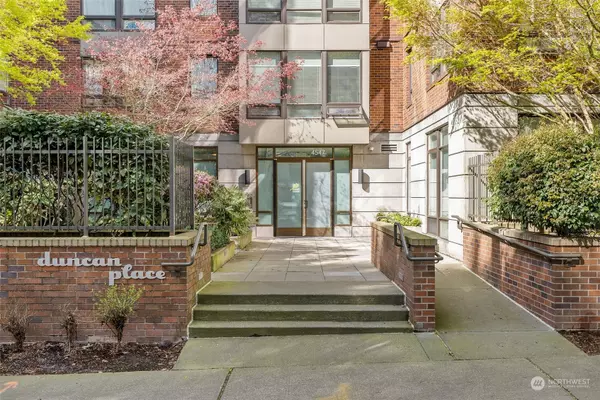Bought with Design Realty PRSI Inc
$318,000
$315,000
1.0%For more information regarding the value of a property, please contact us for a free consultation.
4547 8th AVE NE #409 Seattle, WA 98105
1 Bath
418 SqFt
Key Details
Sold Price $318,000
Property Type Condo
Sub Type Condominium
Listing Status Sold
Purchase Type For Sale
Square Footage 418 sqft
Price per Sqft $760
Subdivision University District
MLS Listing ID 2215953
Sold Date 05/07/24
Style 30 - Condo (1 Level)
Full Baths 1
HOA Fees $556/mo
Year Built 2008
Annual Tax Amount $2,906
Property Description
An urban opportunity awaits at the much sought-after Duncan Place, located in the heart of the University District. This east facing unit features floor to ceiling windows to bring in tons of the natural light, modern kitchen with granite counters & SS appliances, lots of cabinets and counter space, hardwood floors, in-unit laundry, storage locker & secure garage parking. Easy walking distance to light rail station, shops, restaurants and UW campus. Building offers lounge, roof deck with amazing views and hosting BBQ. NO RETAL CAP and no special assessments. 5 minutes drive to downtown Seattle makes this an ideal location to live in or for investment.
Location
State WA
County King
Area 710 - North Seattle
Interior
Interior Features Ceramic Tile, Hardwood, Cooking-Electric, Dryer-Electric, Washer, Water Heater
Flooring Ceramic Tile, Hardwood
Fireplace false
Appliance Dishwasher(s), Dryer(s), Disposal, Microwave(s), Refrigerator(s), Stove(s)/Range(s), Washer(s)
Exterior
Exterior Feature Brick, Cement/Concrete, Wood
Garage Spaces 1.0
Community Features Elevator, Fire Sprinklers, Game/Rec Rm, High Speed Int Avail, Lobby Entrance, Gated
View Y/N Yes
View City
Roof Type Flat
Garage Yes
Building
Lot Description Corner Lot, Curbs, Paved, Sidewalk
Story One
Architectural Style Contemporary
New Construction No
Schools
Elementary Schools Green Lake
Middle Schools Hamilton Mid
High Schools Lincoln High
School District Seattle
Others
HOA Fee Include Common Area Maintenance,Earthquake Insurance,Garbage,Lawn Service,Sewer,Snow Removal,Water
Senior Community No
Acceptable Financing Cash Out, Conventional
Listing Terms Cash Out, Conventional
Read Less
Want to know what your home might be worth? Contact us for a FREE valuation!

Our team is ready to help you sell your home for the highest possible price ASAP

"Three Trees" icon indicates a listing provided courtesy of NWMLS.






