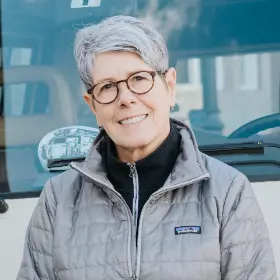Bought with Pellego, Inc.
$1,395,000
$1,395,000
For more information regarding the value of a property, please contact us for a free consultation.
3537 S Ferdinand ST Seattle, WA 98118
4 Beds
3.5 Baths
2,675 SqFt
Key Details
Sold Price $1,395,000
Property Type Single Family Home
Sub Type Residential
Listing Status Sold
Purchase Type For Sale
Square Footage 2,675 sqft
Price per Sqft $521
Subdivision Columbia City
MLS Listing ID 2253919
Sold Date 08/01/24
Style 15 - Multi Level
Bedrooms 4
Full Baths 3
Half Baths 1
Construction Status Completed
Year Built 2024
Annual Tax Amount $1,600
Lot Size 2,052 Sqft
Property Description
Spacious new home by Dwell Development—a modern marvel of sustainable living that checks all the boxes. Expansive interiors, Chef's Kitchen with quartz counters, & a walk-in pantry. White Oak hardwoods imbue warmth throughout the open floor plan, complemented by high-design finishes & sparkling, light-filled rooms. Upstairs, discover 3 large bdrms, incl a luxurious Primary suite. Enjoy the convenience of a rooftop deck with lush views, a charming ADU rental, and a 2-car gar. Urban living at its finest, near Light Rail & everything we love about Columbia City. With a 5-Star Built Green model, healthy indoor air, & Net Zero Energy readiness, this home promises eco-friendly, stylish, and comfortable living.
Location
State WA
County King
Area 380 - Southeast Seattle
Rooms
Basement None
Interior
Interior Features Ceramic Tile, Hardwood, Second Kitchen, Bath Off Primary, Triple Pane Windows, Ceiling Fan(s), Dining Room, Vaulted Ceiling(s), Walk-In Pantry, Walk-In Closet(s), Water Heater
Flooring Ceramic Tile, Hardwood
Fireplace false
Appliance Dishwasher(s), Dryer(s), Disposal, Refrigerator(s), Stove(s)/Range(s), Washer(s)
Exterior
Exterior Feature Cement Planked, Wood
Garage Spaces 2.0
Amenities Available Deck, Dog Run, Electric Car Charging, Fenced-Partially, Rooftop Deck
View Y/N Yes
View Territorial
Roof Type Composition,Flat
Garage Yes
Building
Lot Description Alley, Curbs, Paved, Sidewalk
Story Multi/Split
Builder Name Dwell Development
Sewer Sewer Connected
Water Public
Architectural Style Modern
New Construction Yes
Construction Status Completed
Schools
Elementary Schools Orca (Columbia)
Middle Schools Wash Mid
High Schools Franklin High
School District Seattle
Others
Senior Community No
Acceptable Financing Cash Out, Conventional, FHA, VA Loan
Listing Terms Cash Out, Conventional, FHA, VA Loan
Read Less
Want to know what your home might be worth? Contact us for a FREE valuation!

Our team is ready to help you sell your home for the highest possible price ASAP

"Three Trees" icon indicates a listing provided courtesy of NWMLS.

