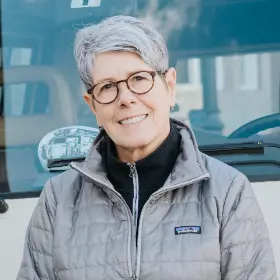Bought with Windermere RE Greenwood
$1,100,000
$1,139,888
3.5%For more information regarding the value of a property, please contact us for a free consultation.
7001 S Lakeridge DR Seattle, WA 98178
5 Beds
2.75 Baths
3,080 SqFt
Key Details
Sold Price $1,100,000
Property Type Single Family Home
Sub Type Residential
Listing Status Sold
Purchase Type For Sale
Square Footage 3,080 sqft
Price per Sqft $357
Subdivision Lakeridge
MLS Listing ID 2269882
Sold Date 10/11/24
Style 16 - 1 Story w/Bsmnt.
Bedrooms 5
Full Baths 2
Year Built 1963
Annual Tax Amount $10,543
Lot Size 6,875 Sqft
Property Description
Welcome to this Lakeridge Delight! This turn-key home is a complete package. The recently renovated gourmet kitchen features a double oven, pot filler and quartz countertops. The main level showcases beautiful hardwood flooring, fresh paint throughout, open floor plan that leads to a oversized deck, master en suite w/ walk in closet, soaking tub, & heated floors. Lower level living area and patio is equipped with wet bar perfect for entertaining. There is potential for multi-generational living w/ three lower level BD, BA, private entrance & appliances. This corner lot home is flooded with natural light and mature landscape for privacy. Walk to nearby Lakeridge park/playground, this sought-after neighborhood & dream home won't disappoint!
Location
State WA
County King
Area 360 - Skyway Area
Rooms
Basement Daylight
Main Level Bedrooms 2
Interior
Interior Features Bath Off Primary, Ceramic Tile, Double Pane/Storm Window, Dining Room, Hardwood, Vaulted Ceiling(s), Walk-In Closet(s), Wall to Wall Carpet, Water Heater, Wired for Generator
Flooring Ceramic Tile, Hardwood, Slate, Carpet
Fireplace false
Appliance Dishwasher(s), Double Oven, Dryer(s), Disposal, Microwave(s), Refrigerator(s), Stove(s)/Range(s), Washer(s)
Exterior
Exterior Feature Brick, Wood
Garage Spaces 2.0
Amenities Available Deck, Fenced-Fully, Gas Available, Patio, RV Parking, Sprinkler System
View Y/N Yes
View Lake, Mountain(s), Partial
Roof Type Torch Down
Garage Yes
Building
Lot Description Alley, Corner Lot, Paved
Story One
Sewer Sewer Connected
Water Public
Architectural Style Northwest Contemporary
New Construction No
Schools
School District Renton
Others
Senior Community No
Acceptable Financing Cash Out, Conventional, FHA, VA Loan
Listing Terms Cash Out, Conventional, FHA, VA Loan
Read Less
Want to know what your home might be worth? Contact us for a FREE valuation!

Our team is ready to help you sell your home for the highest possible price ASAP

"Three Trees" icon indicates a listing provided courtesy of NWMLS.





