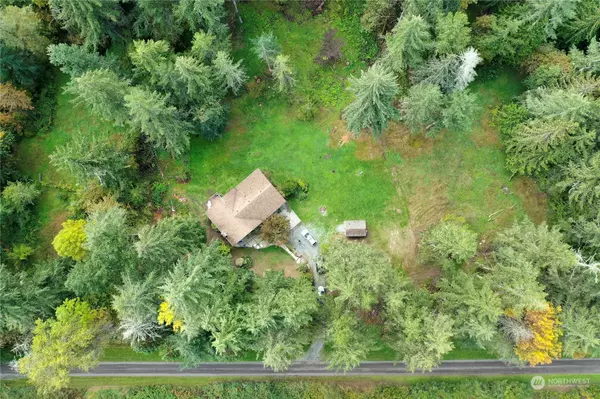Bought with Windermere Prof Partners
$550,000
$569,999
3.5%For more information regarding the value of a property, please contact us for a free consultation.
7014 310th ST E Graham, WA 98338
3 Beds
2.5 Baths
2,206 SqFt
Key Details
Sold Price $550,000
Property Type Single Family Home
Sub Type Residential
Listing Status Sold
Purchase Type For Sale
Square Footage 2,206 sqft
Price per Sqft $249
Subdivision Graham
MLS Listing ID 2298467
Sold Date 11/14/24
Style 14 - Split Entry
Bedrooms 3
Full Baths 2
Half Baths 1
Year Built 1980
Annual Tax Amount $5,557
Lot Size 5.000 Acres
Property Description
FIVE acreages of pure SERENITY!!! If you are seeking peace, tranquility and LOVE being surrounded by nature, and enjoy the soothing sounds of birds chirping in the morning and the ambiance of calmness, well this expansive 5 acreage of open space invites endless possibilities. This is an Estate Sale being sold "as is". Everything inside the home is original, but offers 2206 sq ft of possibilities, the living room is virtually staged just to give you a peek of what this home could look like with some renovation and furniture, the front windows are MASSIVE allowing plenty of natural lighting to flow right in! All appliances stay! Good size bedrooms, LARGE BONUS ROOM with a half bath on lower level. Seller included a $10K BUYER INCENTIVE
Location
State WA
County Pierce
Area 123 - Tanwax Lake/Kapowsin
Rooms
Basement Finished
Main Level Bedrooms 3
Interior
Interior Features Bath Off Primary, Double Pane/Storm Window, Fireplace, Wall to Wall Carpet, Water Heater
Flooring Vinyl, Carpet
Fireplaces Number 2
Fireplaces Type Wood Burning
Fireplace true
Appliance Dishwasher(s), Dryer(s), Refrigerator(s), Stove(s)/Range(s), Washer(s)
Exterior
Exterior Feature Wood, Wood Products
Garage Spaces 2.0
Amenities Available Deck, Outbuildings
View Y/N Yes
View Territorial
Roof Type Composition
Garage Yes
Building
Lot Description Dirt Road
Story Multi/Split
Sewer Septic Tank
Water Individual Well
Architectural Style Contemporary
New Construction No
Schools
Elementary Schools Buyer To Verify
Middle Schools Buyer To Verify
High Schools Buyer To Verify
School District Eatonville
Others
Senior Community No
Acceptable Financing Cash Out, Conventional
Listing Terms Cash Out, Conventional
Read Less
Want to know what your home might be worth? Contact us for a FREE valuation!

Our team is ready to help you sell your home for the highest possible price ASAP

"Three Trees" icon indicates a listing provided courtesy of NWMLS.





