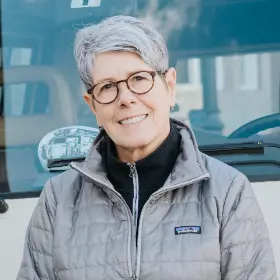Bought with COMPASS
$2,500,000
$2,500,000
For more information regarding the value of a property, please contact us for a free consultation.
1120 33rd AVE S Seattle, WA 98144
4 Beds
3.25 Baths
4,020 SqFt
Key Details
Sold Price $2,500,000
Property Type Single Family Home
Sub Type Residential
Listing Status Sold
Purchase Type For Sale
Square Footage 4,020 sqft
Price per Sqft $621
Subdivision Leschi
MLS Listing ID 2318070
Sold Date 12/20/24
Style 18 - 2 Stories w/Bsmnt
Bedrooms 4
Full Baths 2
Half Baths 1
Year Built 2003
Annual Tax Amount $17,877
Lot Size 5,040 Sqft
Property Description
Modern elegance in the heart of Leschi. Quality design and build run throughout this 4 bed, 3.5 bath, 3,100sqft gem. Extraordinary Lake Washington and Cascade views from every floor. Open kitchen with Wolf and Bosch appliances, island seating, fireplace, TV and walk-out to scenic deck. Large, vaulted primary suite has newly refined bathroom with stand alone tub, steam shower, his & her vanities and separate walk-in closet. Fabulous guest suite, gym, temp controlled wine cellar, hot tub, 2 car attached garage and ample storage. Newly landscaped backyard has tiered patios and planters. Located in the middle of Mt Baker, Leschi Marina, and Madrona restaurants and reatail. 10-20 mins from downtown Seattle, Bellevue and SeaTac.
Location
State WA
County King
Area 390 - Central Seattle
Rooms
Basement Daylight, Finished
Interior
Interior Features Bath Off Primary, Double Pane/Storm Window, Dining Room, Fireplace, Hardwood, High Tech Cabling, Laminate Tile, Security System, Vaulted Ceiling(s), Walk-In Closet(s), Wall to Wall Carpet, Water Heater, Wine Cellar, Wine/Beverage Refrigerator
Flooring Hardwood, Laminate, Carpet
Fireplaces Number 2
Fireplaces Type Gas
Fireplace true
Appliance Dishwasher(s), Dryer(s), Disposal, Microwave(s), Refrigerator(s), Stove(s)/Range(s), Washer(s)
Exterior
Exterior Feature Cement/Concrete, Metal/Vinyl, Wood
Garage Spaces 2.0
Amenities Available Cable TV, Deck, Fenced-Partially, Gas Available, High Speed Internet, Hot Tub/Spa, Patio, Sprinkler System
View Y/N Yes
View Lake, Mountain(s), Territorial
Roof Type See Remarks
Garage Yes
Building
Lot Description Curbs, Paved, Sidewalk
Story Two
Builder Name D.R. Gagnon, Inc
Sewer Sewer Connected
Water Public
Architectural Style Northwest Contemporary
New Construction No
Schools
Elementary Schools Leschi
Middle Schools Meany Mid
High Schools Garfield High
School District Seattle
Others
Senior Community No
Read Less
Want to know what your home might be worth? Contact us for a FREE valuation!

Our team is ready to help you sell your home for the highest possible price ASAP

"Three Trees" icon indicates a listing provided courtesy of NWMLS.





