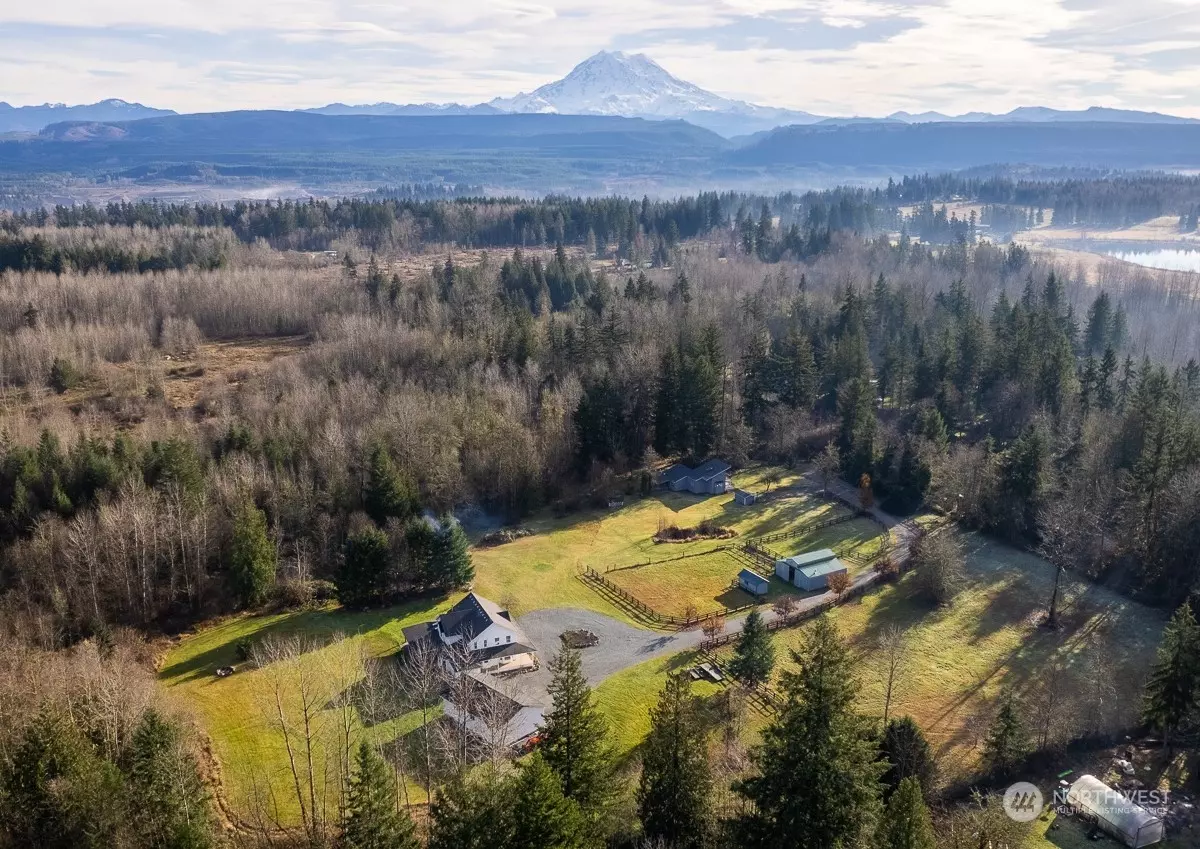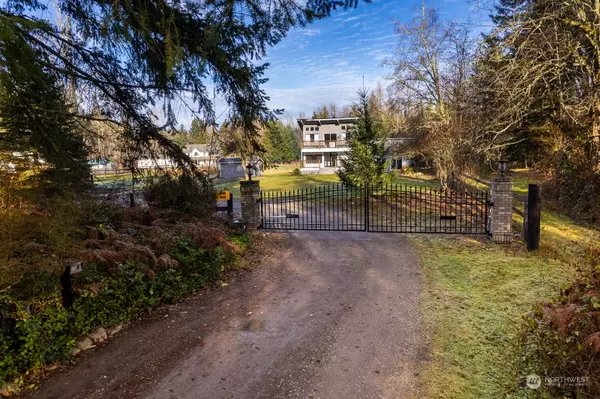Bought with Premier Real Estate Partners
$1,225,000
$1,250,000
2.0%For more information regarding the value of a property, please contact us for a free consultation.
14417 260th ST E Graham, WA 98338
3 Beds
2.25 Baths
3,199 SqFt
Key Details
Sold Price $1,225,000
Property Type Single Family Home
Sub Type Residential
Listing Status Sold
Purchase Type For Sale
Square Footage 3,199 sqft
Price per Sqft $382
Subdivision Graham
MLS Listing ID 2315109
Sold Date 01/13/25
Style 12 - 2 Story
Bedrooms 3
Full Baths 1
Half Baths 1
Year Built 1999
Annual Tax Amount $12,595
Lot Size 10.000 Acres
Property Description
Featuring TWO HOMES, this extraordinary equestrian property is amazing! The main home features updates like new flooring, a spa-like primary bath, refreshed powder room, new paint, a walk-in pantry, and a main-level primary suite, with French doors that lead to the wraparound deck. The covered patio, huge firepit and spacious yard allow for amazing entertaining potential. The second home (1,372 sqft) is recently renovated with a new kitchen, bath, and flooring, and is ideal for multi-generational living or rental income. Each home has its own septic, well and power. Property also features a 3 stall barn (36x36) and a garage/shop (48x30) with 12' doors. Seasonal pond, Room for RV Parking, and woods to explore complete this amazing property.
Location
State WA
County Pierce
Area 122 - Graham
Rooms
Basement None
Main Level Bedrooms 1
Interior
Interior Features Bath Off Primary, Ceiling Fan(s), Ceramic Tile, Double Pane/Storm Window, Dining Room, French Doors, Laminate Hardwood, Loft, Skylight(s), Vaulted Ceiling(s), Walk-In Closet(s), Walk-In Pantry, Wall to Wall Carpet, Water Heater, Wine/Beverage Refrigerator
Flooring Ceramic Tile, Laminate, Carpet
Fireplace false
Appliance Dishwasher(s), Dryer(s), Microwave(s), Refrigerator(s), Stove(s)/Range(s), Washer(s)
Exterior
Exterior Feature Wood
Garage Spaces 3.0
Amenities Available Barn, Cable TV, Deck, Fenced-Partially, Gated Entry, High Speed Internet, Outbuildings, Patio, RV Parking, Shop
View Y/N No
Roof Type Composition
Garage Yes
Building
Lot Description Dead End Street, Secluded
Story Two
Sewer Septic Tank
Water Individual Well
New Construction No
Schools
Elementary Schools Kapowsin Elem
Middle Schools Frontier Jnr High
High Schools Graham-Kapowsin High
School District Bethel
Others
Senior Community No
Acceptable Financing Cash Out, Conventional, FHA, VA Loan
Listing Terms Cash Out, Conventional, FHA, VA Loan
Read Less
Want to know what your home might be worth? Contact us for a FREE valuation!

Our team is ready to help you sell your home for the highest possible price ASAP

"Three Trees" icon indicates a listing provided courtesy of NWMLS.





