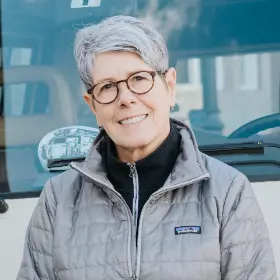Bought with Windermere Prof Partners
$509,950
$509,950
For more information regarding the value of a property, please contact us for a free consultation.
24920 11th AVE S Des Moines, WA 98198
2 Beds
1.75 Baths
1,440 SqFt
Key Details
Sold Price $509,950
Property Type Single Family Home
Sub Type Single Family Residence
Listing Status Sold
Purchase Type For Sale
Square Footage 1,440 sqft
Price per Sqft $354
Subdivision Huntington Park
MLS Listing ID 2346621
Sold Date 05/28/25
Style 10 - 1 Story
Bedrooms 2
Full Baths 1
HOA Fees $155/mo
Year Built 1981
Annual Tax Amount $5,143
Lot Size 2,186 Sqft
Property Sub-Type Single Family Residence
Property Description
Feel worlds away from it all surrounded by a greenbelt in serene Huntington Park! A charming courtyard entry leads you into an ideal single-level layout w/ thoughtful details at every turn: laminate wood-look floors, a flexible den/office w/ built-in nook, updated baths, wood-burning fireplace & abundant windows looking out to peaceful green views. Whip up culinary creations in the remodeled kitchen, host gatherings in the spacious living room, or soak up Spring from your private back deck & low maintenance yard--partially fenced for Fido! 2 spacious beds including a primary w/ ensuite bath & dual closets. Roomy 2-car garage w/ storage space. Fantastic 55+ community w/ clubhouse, pool, gym, trails & fun events, + all amenities moments away.
Location
State WA
County King
Area 120 - Des Moines/Redondo
Rooms
Basement None
Main Level Bedrooms 2
Interior
Interior Features Bath Off Primary, Double Pane/Storm Window, Dining Room, Fireplace, Skylight(s), Water Heater
Flooring Laminate, Vinyl, Carpet
Fireplaces Number 1
Fireplaces Type Wood Burning
Fireplace true
Appliance Dishwasher(s), Dryer(s), Microwave(s), Refrigerator(s), See Remarks, Stove(s)/Range(s), Washer(s)
Exterior
Exterior Feature Metal/Vinyl
Garage Spaces 2.0
Community Features Age Restriction, CCRs, Club House, Trail(s)
Amenities Available Cable TV, Deck, Dog Run, Fenced-Partially, Patio, Sprinkler System
View Y/N Yes
View Territorial
Roof Type Composition
Garage Yes
Building
Lot Description Cul-De-Sac, Dead End Street, Paved, Sidewalk
Story One
Sewer Sewer Connected
Water Public
New Construction No
Schools
School District Highline
Others
Senior Community Yes
Acceptable Financing Cash Out, Conventional, FHA, VA Loan
Listing Terms Cash Out, Conventional, FHA, VA Loan
Read Less
Want to know what your home might be worth? Contact us for a FREE valuation!

Our team is ready to help you sell your home for the highest possible price ASAP

"Three Trees" icon indicates a listing provided courtesy of NWMLS.

