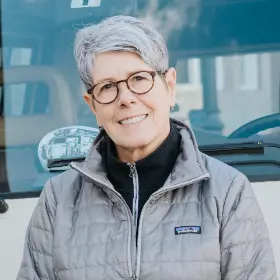Bought with Redfin
$569,999
$569,999
For more information regarding the value of a property, please contact us for a free consultation.
8203 207th ST E Spanaway, WA 98387
3 Beds
2.5 Baths
2,276 SqFt
Key Details
Sold Price $569,999
Property Type Single Family Home
Sub Type Single Family Residence
Listing Status Sold
Purchase Type For Sale
Square Footage 2,276 sqft
Price per Sqft $250
Subdivision Frederickson
MLS Listing ID 2316870
Sold Date 05/28/25
Style 12 - 2 Story
Bedrooms 3
Full Baths 2
Half Baths 1
Year Built 2016
Annual Tax Amount $5,150
Lot Size 6,559 Sqft
Property Sub-Type Single Family Residence
Property Description
Welcome to The IVY in the Frederickson area. This 2-story features high ceilings, formal spaces, an open-concept kitchen, and a family room. The kitchen features an island & granite counters with fully accented tile backsplash. All appliances stay! While you walk through the home please note that the walls are freshly painted, the floors are clean & the rooms are a good size. The upstairs bonus could be a 4 bedroom if needed or office. The yard is great for those who dislike being tied to yard work. The Home is move-in ready, its location is off the community main drive so it provides privacy. It is close to a small play yard. There are CC&Rs but they are not currently enforced. The home is lightly staged. Home warranty provided.
Location
State WA
County Pierce
Area 89 - Graham/Frederickson
Rooms
Basement None
Interior
Interior Features Bath Off Primary, Double Pane/Storm Window, Dining Room, Fireplace, Walk-In Pantry, Water Heater
Flooring Hardwood, Vinyl, Carpet
Fireplaces Number 1
Fireplaces Type Gas
Fireplace true
Appliance Dishwasher(s), Dryer(s), Microwave(s), Refrigerator(s), Stove(s)/Range(s), Washer(s)
Exterior
Exterior Feature Wood, Wood Products
Garage Spaces 2.0
Community Features CCRs
View Y/N No
Roof Type Composition
Garage Yes
Building
Lot Description Alley, Corner Lot, Dead End Street, Paved, Sidewalk
Story Two
Builder Name Mt Terrace Builders
Sewer Sewer Connected
Water Public
Architectural Style Craftsman
New Construction No
Schools
Elementary Schools Pioneer Vly Elem
Middle Schools Liberty Jh
High Schools Graham-Kapowsin High
School District Bethel
Others
Senior Community No
Acceptable Financing Cash Out, Conventional, FHA, VA Loan
Listing Terms Cash Out, Conventional, FHA, VA Loan
Read Less
Want to know what your home might be worth? Contact us for a FREE valuation!

Our team is ready to help you sell your home for the highest possible price ASAP

"Three Trees" icon indicates a listing provided courtesy of NWMLS.

